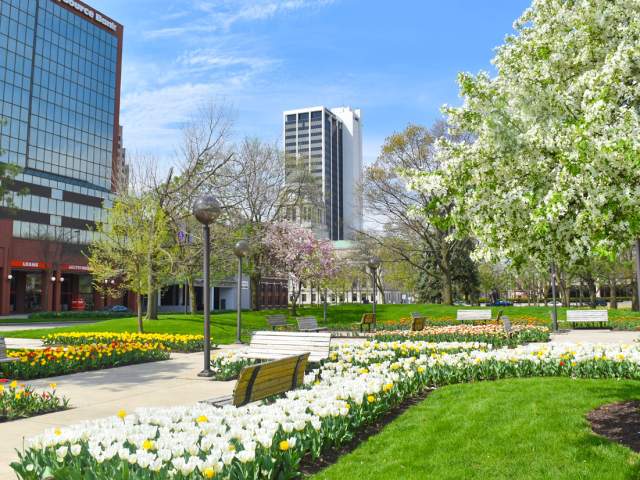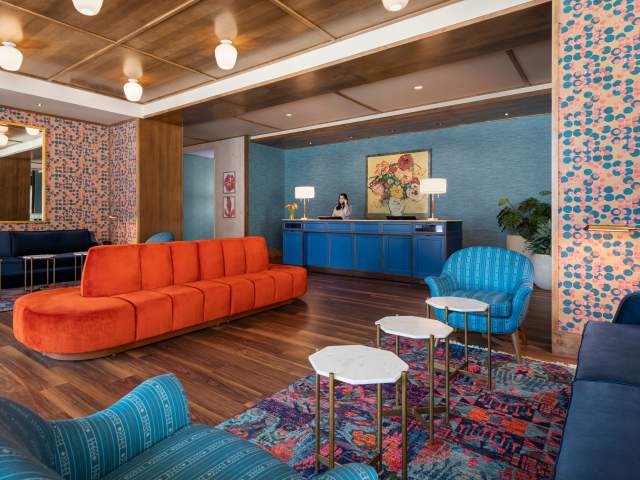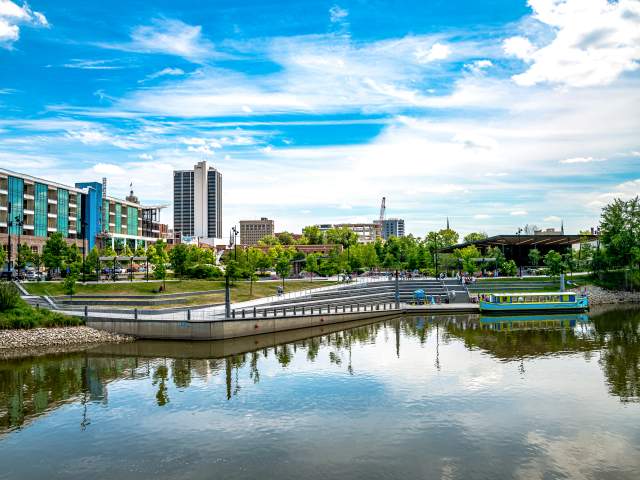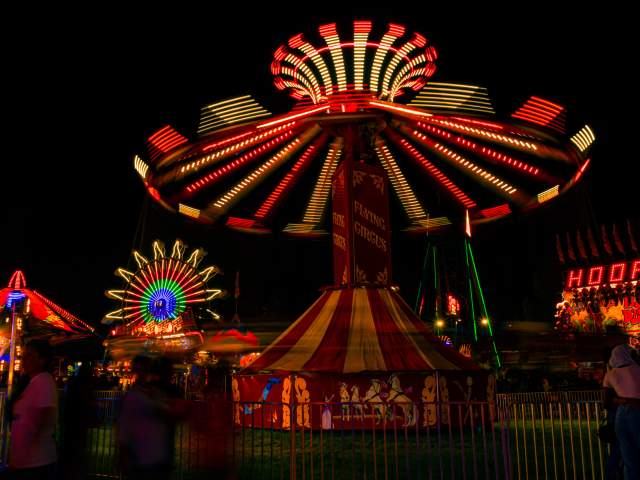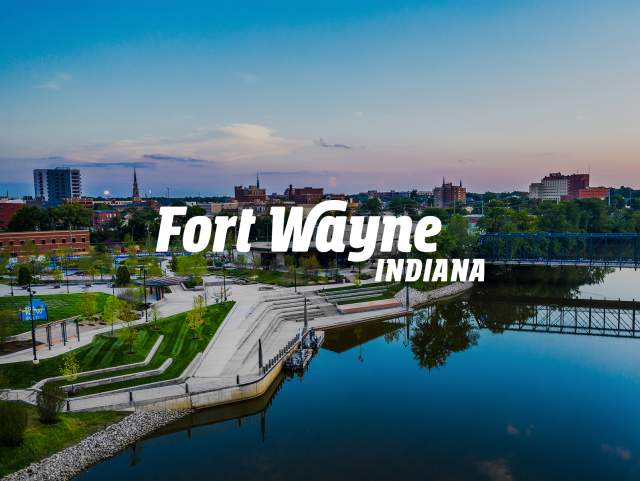Fort Wayne is more than the City of Churches, it could also be called the City of Neighborhoods. Many homes and neighborhoods go back decades, and a few areas even date to the mid 19th Century. Still today, these homes help weave a tapestry of architectural beauty throughout the community. Here are a few of the neighborhoods, each are listed on the National Register of Historic Places.
HISTORIC NEIGHBORHOODS
Historic West Central is filled with classic homes in a variety of architectural styles. Located just west of downtown, this neighborhood is home to some of the city's finest and most unique architectural treasures. The West Central neighborhood developed as a residential area during the city’s canal era in the 1830s. Early on, the neighborhood was inhabited primarily by the working class who could walk to their nearby workplaces. As Fort Wayne grew through the nineteenth century and transportation systems improved, the West Central neighborhood became favored as a residential area for the middle and upper class. Small, vernacular homes were replaced by larger homes that displayed the fashionable architectural styles of the time, eventually representing virtually all the styles that were popular between 1830 and 1950. The area is home to early Greek Revival-style homes and a rare Gothic Revival residence. The district also contains the largest collection of homes designed by John F. Wing and Marshall Mahurin who formed one of the most successful architectural firms in Indiana in the late 19th and early 20th centuries. A self-guided walking tour is available for download from the West Central Neighborhood Association.
Harrison Hill Historic District was developed beginning in 1915 by Hilgeman & Schaaf. The neighborhood was so named because of the prominent hill to the south of Fort Wayne. Located along the southern portions of Harrison Street, the neighborhood features classic homes in a variety of styles. When Harrison Hill was being developed, it was said you could overlook downtown to the north and the rolling hills to the south. To this day homes on Harrison Boulevard have views of the downtown Fort Wayne Skyline. The neighborhood was listed on the National Register of Historic Places in 2021.
Indian Village Historic District's construction followed on the footsteps of the City's 1912 Beautification Plan to increase the appeal of Fort Wayne. Lawrence V. Sheridan, important Indiana architect and city-planner, was hired to do plan and construct the neighborhood in 1925. Designed to be easily accessible by vehicles, free of smoke from factories, and spacious enough so none of the houses felt cramped, the Indian Village was meant as an oasis from the realities of modern life. The Native American theme was used to market the neighborhood as a return to simpler time without noise and factory smoke. During the Great Depression, John R. Worthman became in charge of the neighborhood's development and held true to the neighborhood's essence as he continued its expansion. Indian Village Historic District represents houses made a time when home ownership was pushed by national policymakers and when new construction practices were taking place. As such, the Historic District is on the National Register of Historic Places.
The Forest Park Boulevard Historic District was envisioned by Louis Curdes, a local builder. The layout of Forest Park was highly publicized in 1906 and 1907, as well as when George Kessler created a plan that would link together all the city parks with nice streets, connecting business, and residential areas in 1912. However, many people thought that the Forest Park neighborhood was too far away from downtown, even though it was located near two railcar lines. Years later, the wide Forest Park Boulevard design, with its large lots facing the street, appealed to important members of the city, many of whom moved to this part of town. Curdes, thinking ahead, created restrictions in the housing deeds so even today the neighborhood has kept its distinctive character.
The Shawnee Place Historic District is more notable for its design cohesion than any one major landmark. Shawnee Place was built by the Wildwood Builders, which was run by Lee J. and Joel Ninde. By 1916, most of the homes had been completed. Mrs. Ninde designed her first home without any architecture training after not finding any home suitable for her family. Lee Ninde eventually left his law practice and founded the Wildwood Builders in 1910. Mrs. Ninde's partner Grace Crosby also helped draft and design many of the homes; when Mrs. Ninde died in 1916, Grace Crosby remained with the Wildwood Builders for many more years. The company kept building new houses and developments into the 1920s. The Shawnee Place neighborhood best displays the design esthetic of Joel Ninde and Grace Crosby because all the houses were built in a relatively short period, approximately 1916, and show a modern, tasteful, and not expensive style. The neighborhood also uniquely shows practical perspectives of women in architecture.
Oakdale Historic District is located in part of the city that was once called South Wayne. Land in this area became more attractive once swamps were drained and large plots were planned out. Augustus Beaver was one of the earliest residents; he bought property in 1866 and built a home in 1873. South Wayne was annexed into Fort Wayne in 1894, and the area became more attractive when Lutheran Hospital and the Fort Wayne Bible Training School were built in 1904. In 1912, land was donated to the district that would become Foster Park. When the city of Fort Wayne began expanding, more land and transportation options were added to the Oakdale district. The City Beautiful movement came to emphasize zoning, park space, and other concepts to keep the city looking great and organized. Residents of the Oakdale neighborhood include employees of important companies like General Electric or Lincoln National Life Insurance Company, professionals, and state congressional representatives.
Illsley Place-West Rudisill Historic District - the name Illsley comes from the large home owned by Frank Illsley Brown and Anna Bond Brown. The Illsley Place neighborhood has an organized layout, lots of trees along the streets, sidewalks, and brick entries into the neighborhood. Illsley Place was described by one point as "Fort Wayne's Most Exclusive District." The development was very popular, as all but three of the homes were built prior to World War II. Rudisill Boulevard was a prominent neighborhood for the well-to-do in the city. Created as part of the Fort Wayne Civic Improvement Association's city planning in 1909, Rudisill was designed to move traffic in an efficient and scenic manner. Homes in both neighborhoods are examples of Colonial Revival, Tudor, Craftsmen, and other styles and were designed by many prominent city architects.
Wildwood Park, located west of downtown on the way to Jefferson Pointe, is a beautiful neighborhood with homes designed by Joel Roberts Ninde, said to be Indiana's first woman architect. She was aided by her draftswoman, Grace Crosby. Many other architecturally significant homes and planned roads and parks were designed by nationally prominent landscape architect Arthur Shurcliff. While Shurcliff’s name might not ring a bell to most people, he was quite a prominent landscape artist during the early 20th century. In 1928 Shurcliff was hired by John D. Rockefeller Jr., and the Boston architectural firm of Perry, Shaw & Hepburn to serve as Chief Landscape Architect for the restoration and recreation of the gardens, landscape, and town planning of Colonial Williamsburg, Virginia. It was the largest and most important commission of his career. He also designed a number of prestigious sites in Boston, including Old Sturbridge Village, the Charles River Esplanade, and the zoological park at Franklin Park. Shurcliff designed Carter's Grove in Virginia, Greatwood Gardens at Goddard College, Plainfield, Vermont, the Wells brothers' estates at Sturbridge, Massachusetts (creators and founders of Old Sturbridge Village), and the Richard Crane estate at Ipswich, Massachusetts. Wildwood Park may have been one of Shurcliff’s few designed areas outside of New England. Why did Shurcliff, who lived in Boston, accept a commission for Wildwood Park located deep in the heart of America’s Midwest? The answer is anyone’s guess. The homes and beautfully landscaped streets make this a gorgeous community. The neighborhood was listed on the National Register of Historic Places in 2013.
Williams-Woodland Park Historic District was once part of a great deal of land owned by Jesse Williams, who was the chief engineer of the Wabash and Erie Canal. The Williams-Woodland Park Historic District was once a large public park opened in the 1870s. The Williams family tried to sell the land to the city, who did not want it. The family then turned to Louis Curdes, a real estate dealer who bought sixty-six lots. After adding development-wide restrictions to the deed, Curdes sold all of the lots at a lottery in one night. The neighborhood is meant to have a uniform and park-like look; when homes were built, keeping the existing trees was highly emphasized. Some of the homes were designed by architects, while others were designed using patterns from books. After a decline in the 1950s and 1960s, the neighborhood began rehabilitating homes in the 1970s, and this process of improvement continues today.
Do you have a photo of your favorite historic neighborhood? Upload it here.
